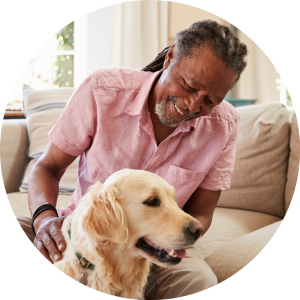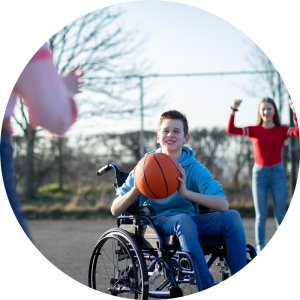
What is adaptive living?
Today, most homes, public spaces, goods and services are designed for healthy, mobile, equally capable bodies and minds. When people don’t fit that mold, things meant to be beneficial become obstacles—or even barriers—to everyday needs and activities.
1 in 4 people are already excluded from mainstream design because they have adaptive needs. As the number of adults age 65 and older increases in the coming decades, the need for adaptive solutions will increase, too.
Adaptive living supports individuals, families and communities who aren’t able to live independently, safely or joyfully because the world around them isn’t designed for their capabilities, circumstances or age. Adaptive living identifies the barriers and limitations people face in their everyday lives in order to find sustainable, livable solutions.
In later life, living with adaptive needs becomes inevitable and America is rapidly aging. By 2030, more than 1 in 5 adults will be age 65 or older. Our homes, neighborhoods and communities aren’t currently set up to respond, but modifying and creating a world that supports adaptive needs is entirely possible and beneficial for everyone.
Adaptive Living: The Mindset
The first steps towards the adaptive living mindset are:
- Recognizing the diverse needs of individuals and families by acknowledging that:
- Unexpected medical events and aging impact everyone at some point in their lives
- Our personal needs, the needs of loved ones and those of our community are diverse and change over time
- Prioritizing the safety, independence, well-being and dignity of everyone regardless of ability or age
- Identifying exclusionary design features and standards and modifying or replacing them with sustainable, flexible options that will last for generations
People with adaptive needs are usually called “disabled” or “old.” These labels are stigmatizing, and BoundaryLess Living uses the terms “adaptive needs” and “aging” instead.
It’s easy to focus on just the physical things we need, but keep in mind that social stigma and feelings of being left out are emotional barriers people face, too. Eliminating physical and social barriers are equally important in adaptive living.
If you or someone you know currently lives with a disability, you already understand what’s at stake. If you’re actively aging, you’ve probably put some thought into this already. If you haven’t experienced exclusionary design, what might you be taking for granted?

Who is adaptive living for?
Adaptive living is for EVERYONE!
Adaptive features, modifications, and innovations don’t negatively impact people who don’t need them, but the opposite scenario keeps millions of people from living safer, longer, fuller lives in their communities.
Adaptive living also recognizes that people’s needs and abilities are different at different times. Sustainable, flexible design and planning can meet people where they are today and tomorrow.
How does BoundaryLess Living offer adaptive living solutions?
BoundaryLess Living applies three core concepts to our work:
- Adaptive needs: When people can’t get what they need from the world around them, their environment disables them, not the other way around. We use the term “adaptive needs” so individuals aren’t stigmatized by their unique abilities or age.
- Longevity: When we’re aging or living with adaptive needs, the importance of dignity, personal growth and the need for human connection doesn’t fade or go away. What changes is how we nurture these integral parts of life. We aim to always offer life-long, sustainable solutions that last.
- Livability: Homes, neighborhoods and communities should support everyone regardless of age or ability and should be set up to respond to the diverse, changing needs of everyone.
Using these core concepts, BoundaryLess Living’s first major focus is on adaptive homes and more livable neighborhoods. Housing and access to the community are two of the most important aspects of our lives. We offer adaptive living solutions through home renovation or modification, new construction and planning focused on independence and mobility inside and outside your home. The first step is educating people who don’t already understand adaptive needs and livability standards, but if you’re already on board, we ask questions about what you want and how you can achieve it. We are practical in our approach and consider the long-term priorities for you and/or your family, but we love innovation, too. In addition, we are in-house, experienced realtors from Richmond. We know the ins and outs of finding residential solutions and the local neighborhoods.
What are some features that make a home more accessible?
- Ensure entrance ways are minimum width of 36 inches—the standard clearance for most standard motorized wheelchairs
- Ensure all interior doorways and transition areas (hallways) are a minimum of 32 inches wide
- Follow a zero-to-minimum threshold policy for all entry/exit ways and interior doorways
- Dedicate room for ramp or chairlift access if existing entryways have stairs
- Adjust heights of electrical outlets (higher) and light switches (lower) to limit the need for reaching or stooping
- Consider integrated automation with voice and/or remote controls for lights, audio, screens and appliances; this is incredibly helpful for all kinds of adaptive needs (mobility, sight, hearing); powering on/off or adjusting settings can happen quickly from any location
- Choose windows that open outward with lowered catch and frame designs; windows opening inward impede usable interior space; windows opening upward might be unreachable or difficult to push up/pull down
- Choose smooth, durable, easy-to-clean flooring material and pay attention to rug locations; hard surfaces are ideal, but thinner carpet materials work, too
- Use lever-based handles, not knobs, for doors (especially for entrance/exit doors), cabinets and furniture; the ability to extend and reach, and the necessary strength and dexterity to twist, aren’t always an option
- Consider light fixtures and placements that avoid overhead glares (wall versus overhead mounts); think about under-cabinet lighting—will countertops block them for wheelchair users?; LED lighting is also useful with softer luminary options and offers longer life (less frequent need to replace)
- Be aware that primary residents with adaptive needs should always have first-floor access to bedroom/bath areas; combining these spaces for functionality and privacy is ideal; proximity and easy access between is a must
- Prioritize the bed/bath area if you must choose between a bigger family room or a bigger bedroom/bathroom
- Remember countertop height, lower vanity and sink heights + wheelchair clearance below
- Design roll-in showers with open entryways (no door) and without thresholds
- Include lowered-height shower-head controls + handheld shower
- Choose smaller tiles, which requires more grout and help avoid slipping and sliding when wet
- Consider elongated, higher lavatory bowls and seats for easier use/wheel transfers
- Install grab bars in shower and lavatory areas; the bare minimum is to rough in stud supports in the walls so they are ready to install when needed
- Dedicate storage space for a shower chair, if possible
- Make sure bedrooms for two adaptive users can accommodate an oversized mattress with 32-inch chair clearance on the sides and foot of the bed
- Integrate bedroom furniture and other features; for example, bedside tables with easy-to-open storage and attached light fixture
- Ensure hanging bars in closets are lower; storage for clothes and other personal items are built into the room and/or have pull-down drawers for easier opening/closing
- Prioritize clearance and open space for easy navigation and access to everyday, personal items
- Make sure at least one entryway accommodates wheelchairs or other adaptive needs
- Ensure all porches, patios and balconies are large enough to accommodate 360-degree radial turns for wheelchairs and other mobility assists
- Heighten handrails and balusters to eliminate sliding or falling
- Consider covered stoops to allow for use in rain
- Attach mailboxes to house 15-48 inches above the ground; same height for other features such as door chimes, light switches and alarm systems
- Consider hardscape over lawns for easier wheelchair use and navigation with integrated raised beds and planters for gardening
- Avoid choosing tree, shrub and landscape plants that produce seasonal debris or require regular maintenance; native species are easiest to take care of, and conifer trees don’t drop leaves
- Ensure covered garages/carports are set back from the street to shield wheelchair users from the weather during vehicle transfers, provide privacy and minimize hazards from traffic
- Consider storing tools and yard equipment in bins versus tool sheds
- Install motion-sensored flood lights in outdoor transition areas for safe travel
- Utilize timers for lighting and watering
- Choose solar-powered lawn decor for less maintenance and longer life
When getting into the adaptive living mindset, there are lots of straightforward principles and standards to keep in mind, but it’s not just about the material and physical world.
- Social perception:
- People with adaptive needs and aging adults are not accepted as “normal” in public life. Social stigmas and ignorance create immaterial debilitating environments that make it uncomfortable, undesirable or even unsafe to leave home. Of all the barriers BoundaryLess Living is working to eliminate, social misconception is one of the most important.
- Time:
- Because mainstream design excludes diverse applications and benefits, morning and evening routines take a lot longer for people with adaptive needs and schedules may have to accommodate that extra time.
- If you live in a wheelchair and drive a vehicle, most adaptive cars require you to transfer between your wheelchair and driver’s seat at the beginning and end of each trip. Consider running errands—the bank, the grocery store, the doctor’s office—that’s a lot of physical energy and added time.
- When daily activities take longer, sure, that means less expendable time and more planning, but it also means people with adaptive needs must be more patient, both with their environment and themselves. This can be mentally and emotionally draining in addition to physically exhausting.
- Relying on others:
- Most people with adaptive needs and aging adults rely on support from others. This is nothing to be ashamed of, and there are entire industries dedicated to this meaningful work. But our homes, neighborhoods and communities aren’t set up to make these care-based relationships as convenient and impactful as they could be.
- One feature of adaptive living we overlook is supporting caregivers within the home. Hired professionals providing long-term care can have designated areas in the house for breaks, meals, respite, even part- or long-term residency.
Explore our latest property for sale.



