
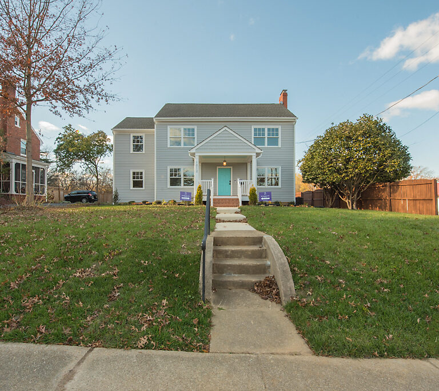
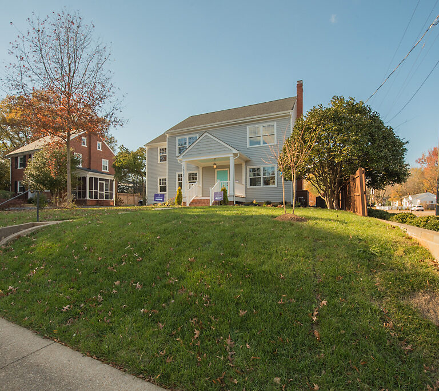
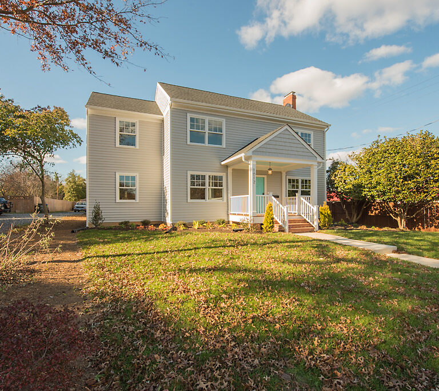
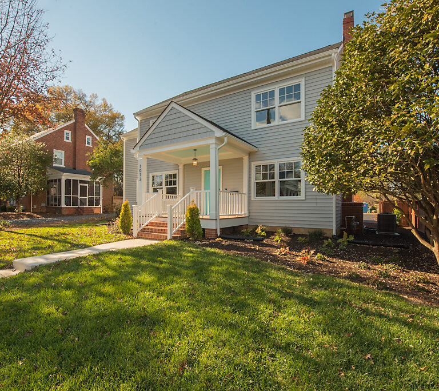









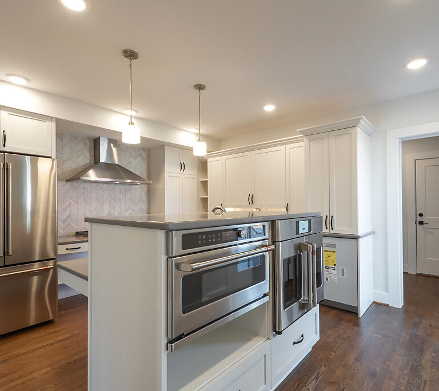


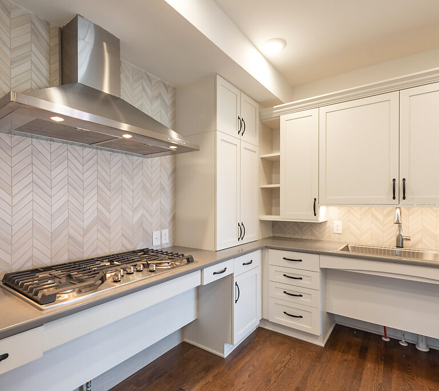


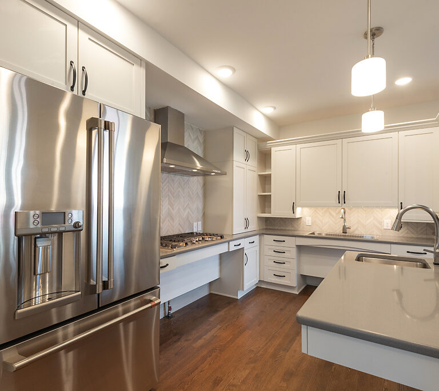


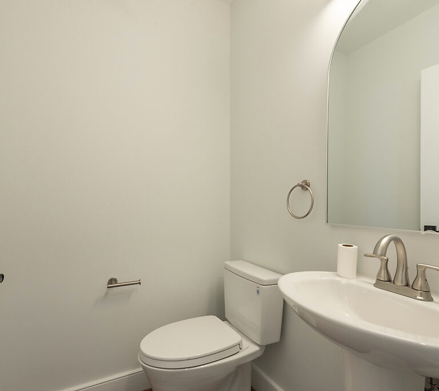





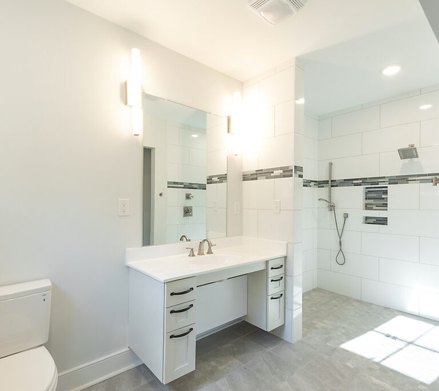
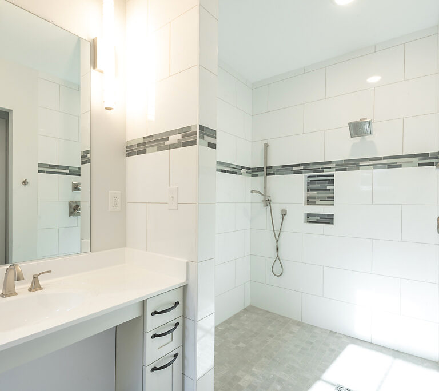

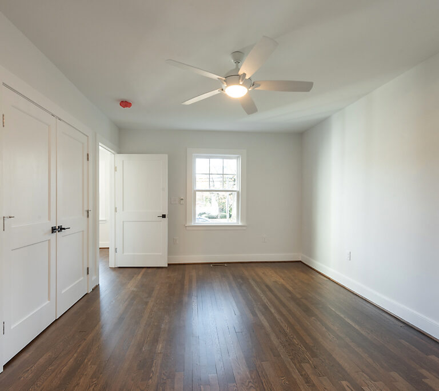



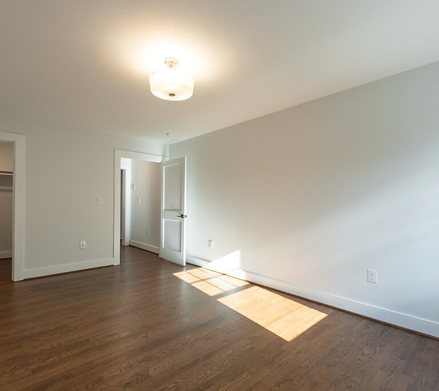
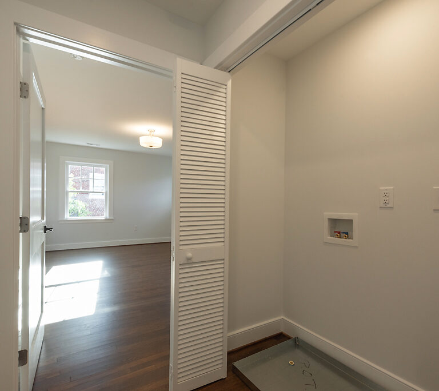

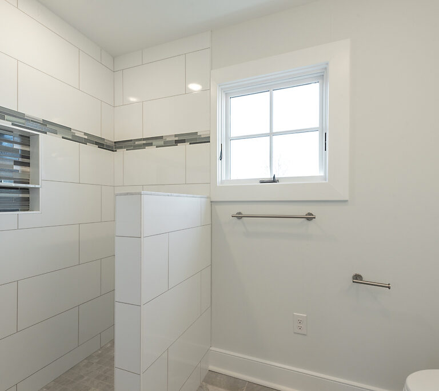

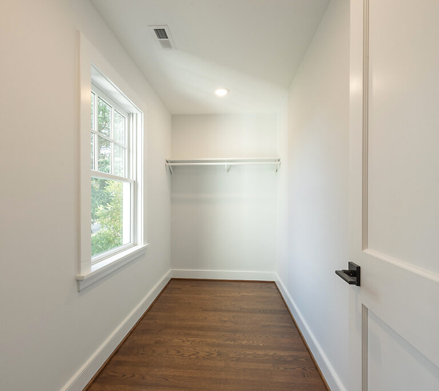


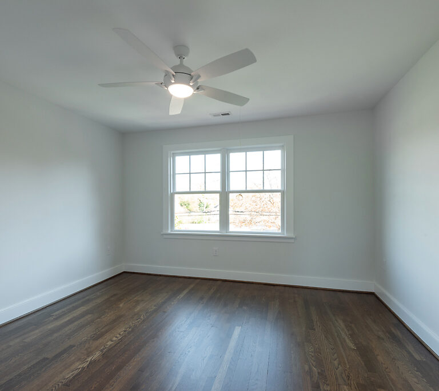




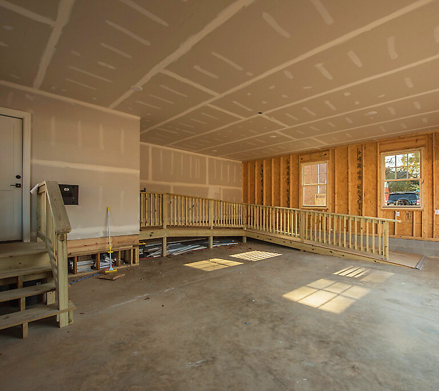
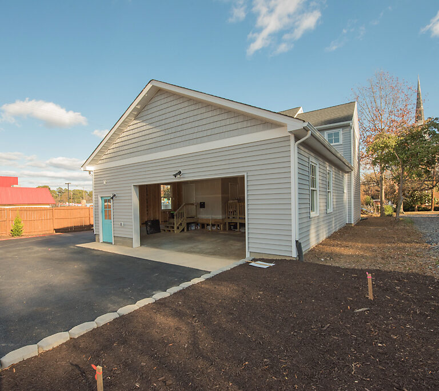
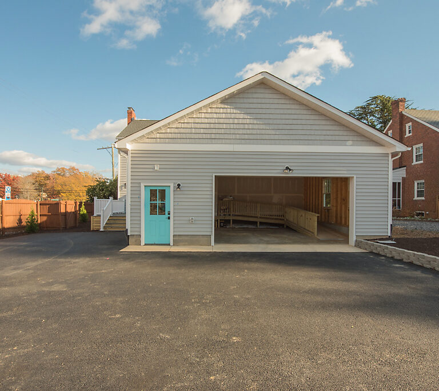

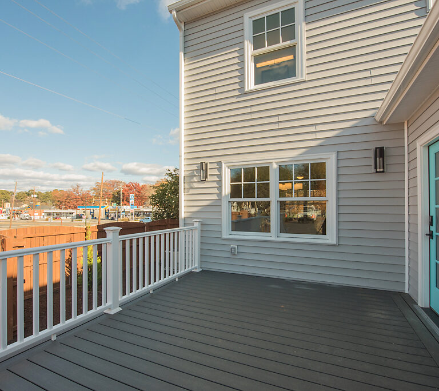

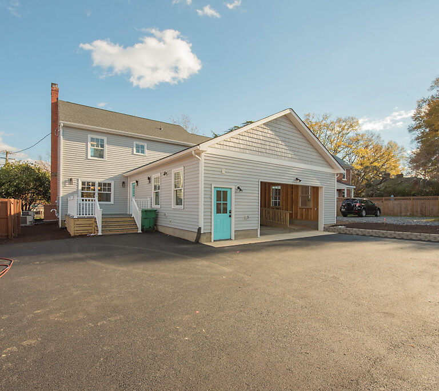
Welcome to 1012 West 49th Street- BoundaryLess Living’s first residential renovation for adaptive lifestyles in the heart of Richmond’s Forest View neighborhood.
This two-story historic property is perfect for a family looking to live comfortably within their community for decades to come. Don’t let the elegant, timeless design features, modern appliances, and contemporary bathrooms fool you- this home was carefully crafted for universal access on the main floor, including a forward-thinking master bedroom. The second level offers three more spacious bedrooms, oversized closets, laundry, and two full baths.
The new owners will be able to seamlessly navigate the oversized garage, modern kitchen, open floorplan, and outdoor patio no matter what their needs may be.
Another inspiring feature of this home is its integrated proximity to up-and-coming mixed-use development. Local shops, food, and drink are right around the corner, and there is more to come!
Additional Information:
First-Floor:
- Universal access blended with modern yet timeless design, fixtures, and finishes
- An updated kitchen with integrated accessibility specifications for long-term usability
- Full and half baths with dual-flush lavatories
- Master bedroom located off the front parlor area featuring a modern, private bathroom
- Large windows providing exquisite natural light year-round
- Touchless and remote-controlled fixtures
- Automation and camera-ready wiring systems
- Open living area with gas-prepared fireplace and original 1930’s polished slate mantle
Second-Floor:
- Up to three bedrooms, or two large bedrooms with an extra office or living area
- Two full baths with dual-flush lavatories and modern shower designs
- Closeted laundry with washer and dryer hookups
- Oversized bedroom closets
- Insulated, partially finished walkup attic for extensive bonus storage
Garage:
- Oversized, partially finished garage with automatic door opening
- Walkup and ramped entrances to interior landing that includes energy efficient washer and dryer appliances with custom-made cabinets and countertop
Patio
- Large, raised deck area right off the kitchen
- Gas line hookup for grill or firepit installation
- Privacy and weather shielding barrier wall
- Perfect for container gardening on and around the deck
Exterior Features:
- Additional off-street parking in back right off the deck/garage
- Oversized, covered front porch
- Ring doorbells installed at front and back entrances
- Front and backyard landscaping
- Privacy fencing
Next-Up: Livable Residential Block

BoundaryLess Living has plans for two more Adaptive homes on the split lot. The three-home development will be universally accessible residential site. All three homes will provide first-floor universal access, too. When completed, the project will be a flagship example of what breaking barriers and building beyond looks like.
Stay Tuned!!


